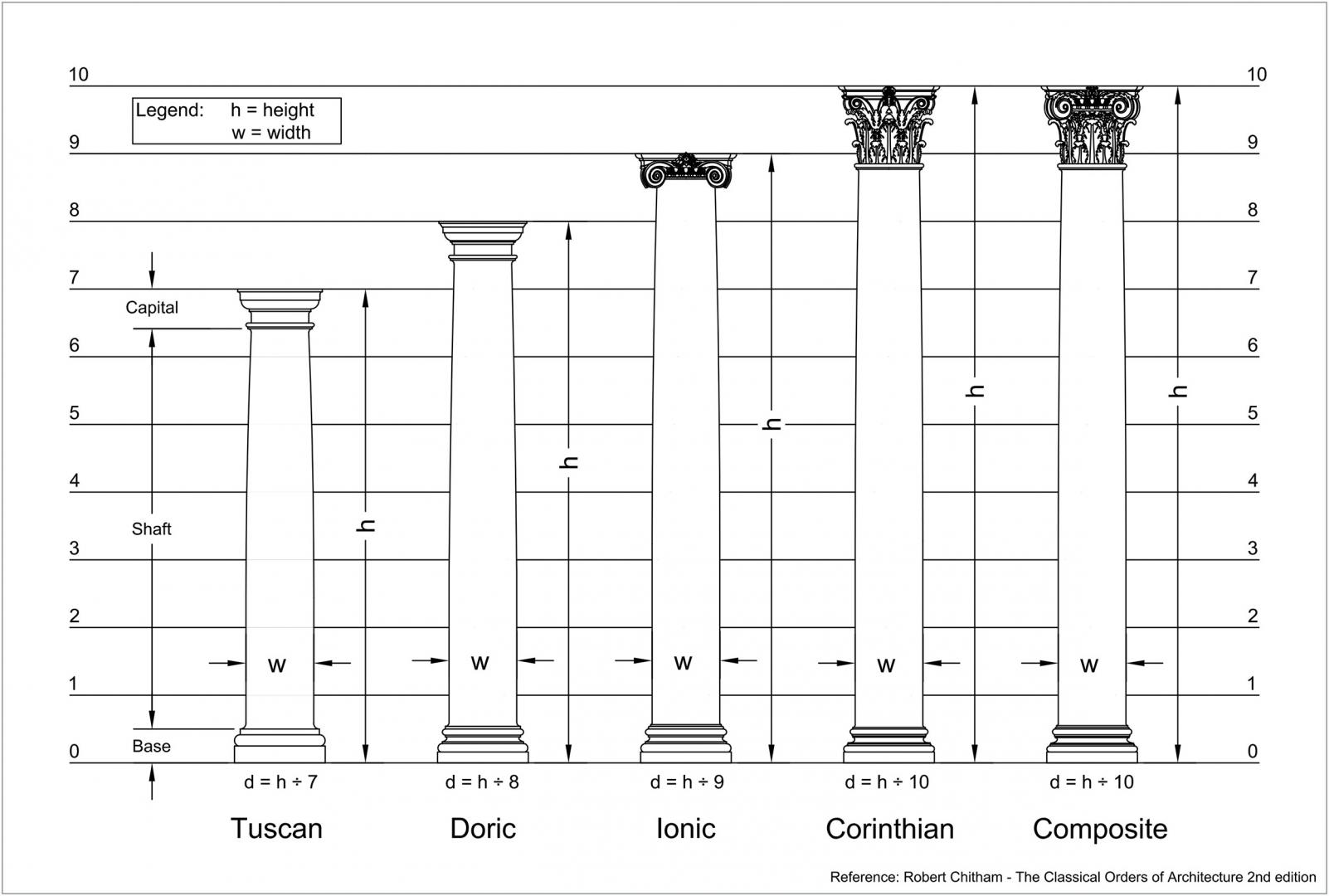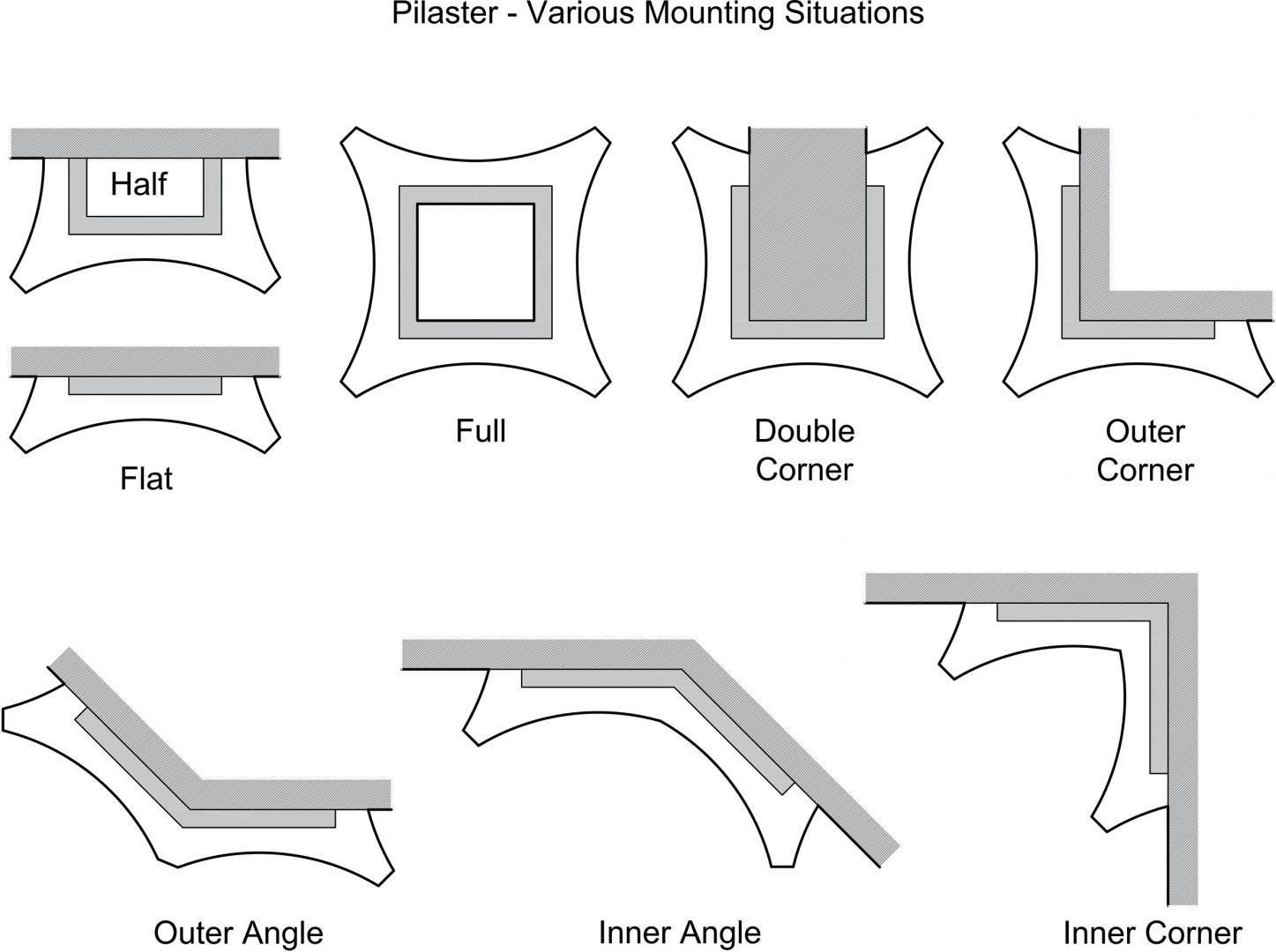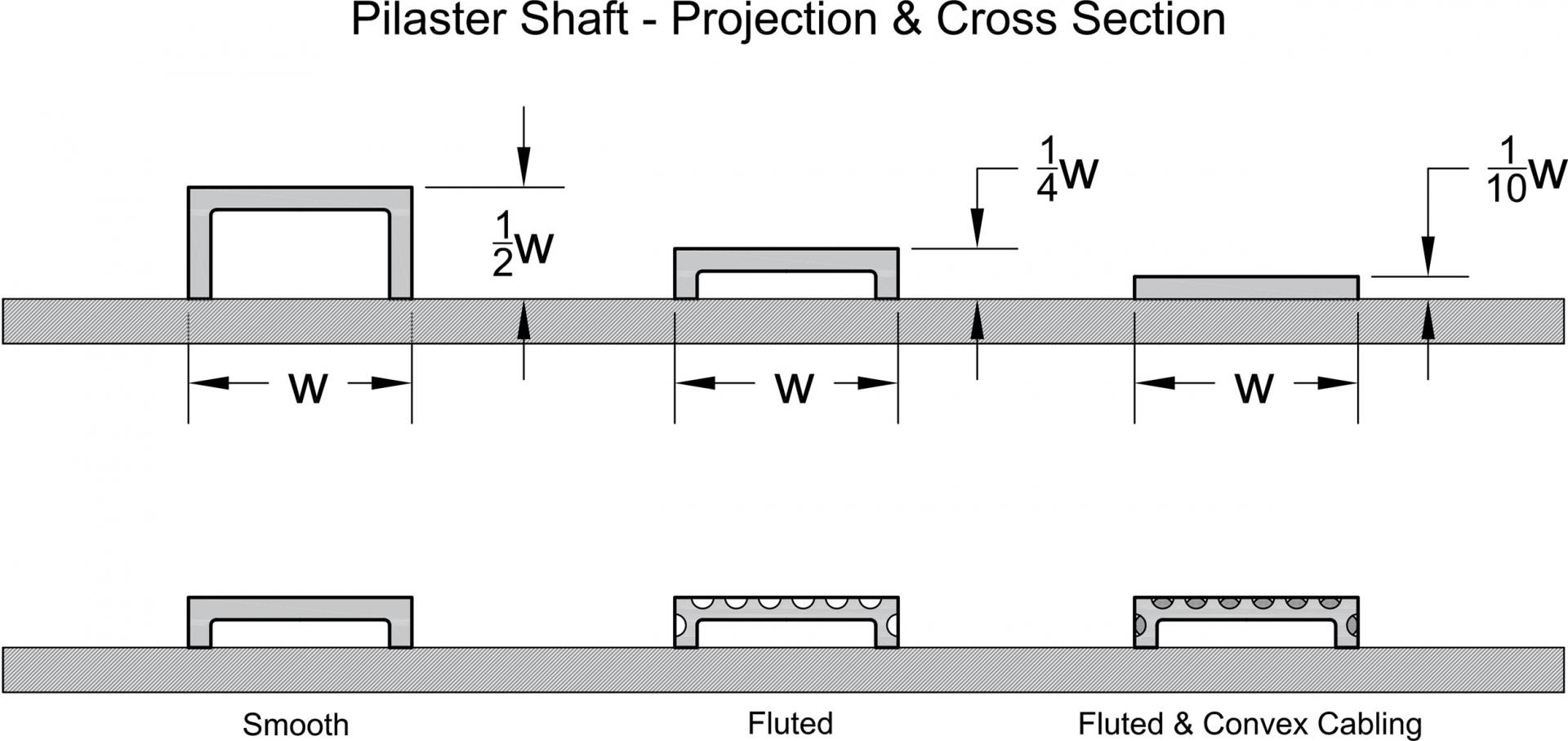Pilasters Moulding Installations in Montréal
Hire our services for professional workmanship today by calling at 514-721-0343
Pilasters
The pilaster can be thought of as the sister to the column. It is a vertical protruding architectural structure, that is rectangular in cross section and attached to the wall.
Pilaster Orders (Style)
Pilasters follow the same basic 5 orders as columns.
1. Tuscan
2. Doric
3. Ionic
4. Corinthian
5. Composite
Each order has several variations, including hybrid styles that have been created from the 5 basic orders.

As with a column, a pilaster comprises three parts: a base, a shaft, and a capital.
Pilaster Size
The ratio of the height (h) and width (w) of a pilaster are determined by the pilaster order (style). The pilaster’s width will range from 1/7 to 1/10 times its height, depending on the order (see images above).
The following steps will help you pick your decorative pilaster:
- Step 1. Select a style that fits your design or space
- Step 2. Measure or determine the height for the desired pilaster
- Step 3. Use the figures above to select the appropriate pilaster width based on the established ratio.
Example:
1. For the Corinthian order
2. Pilaster height desired is 8 feet (or 96”)
3. The ratio is width (w) = height (h) ÷ 10
| w = h ÷ 10 w = 96” ÷ 10 w = 9.6” |
In this case, we would select the closest standard width, which is a 10" pilaster.
A pilaster is typically in contact with the wall. They can, however, stand alone, be wrapped around an exterior or interior corner (see images below).
When a pilaster is attached to a wall, it will have a projection that will range from 1/10 to 1/2 of the pilaster’s width. The surface can be smooth or fluted (grooved), including variations.
- Architectural and ornamental plasters
- Restoration and repair
- Design services
- Installation services
- Custom Order
- Design assistance
- Professional installation
- Tailor-made products
- Ornate designs
Montreal, Westmount, Montreal


